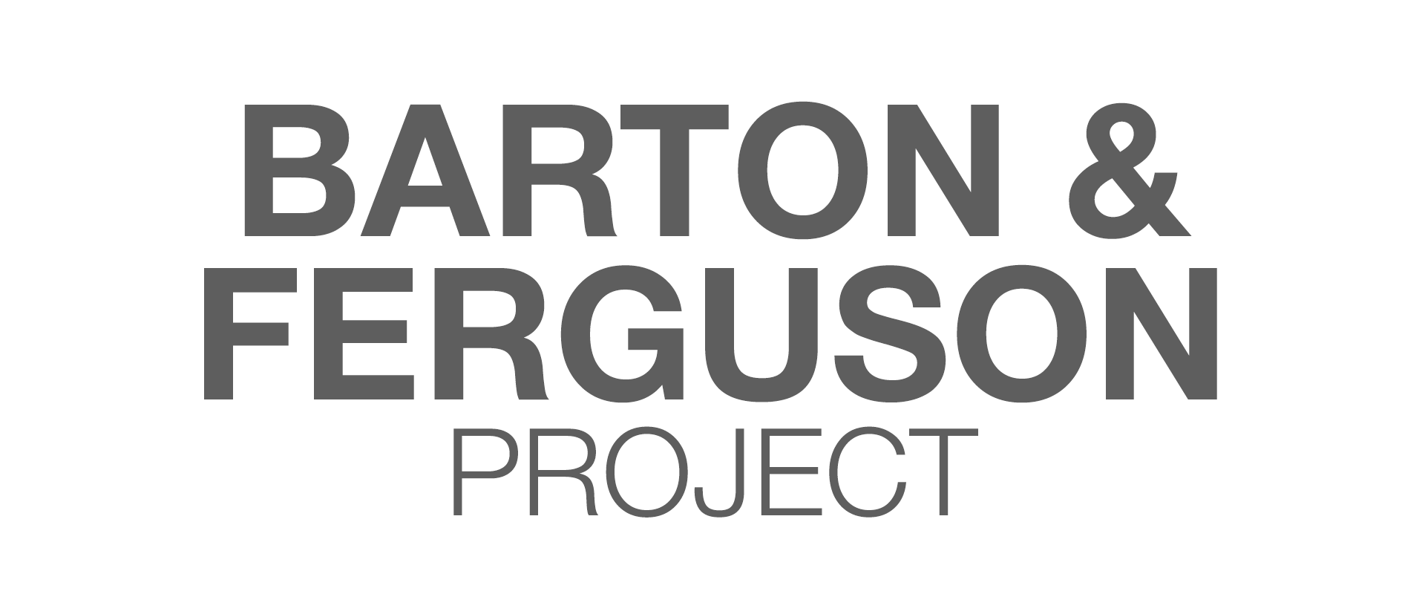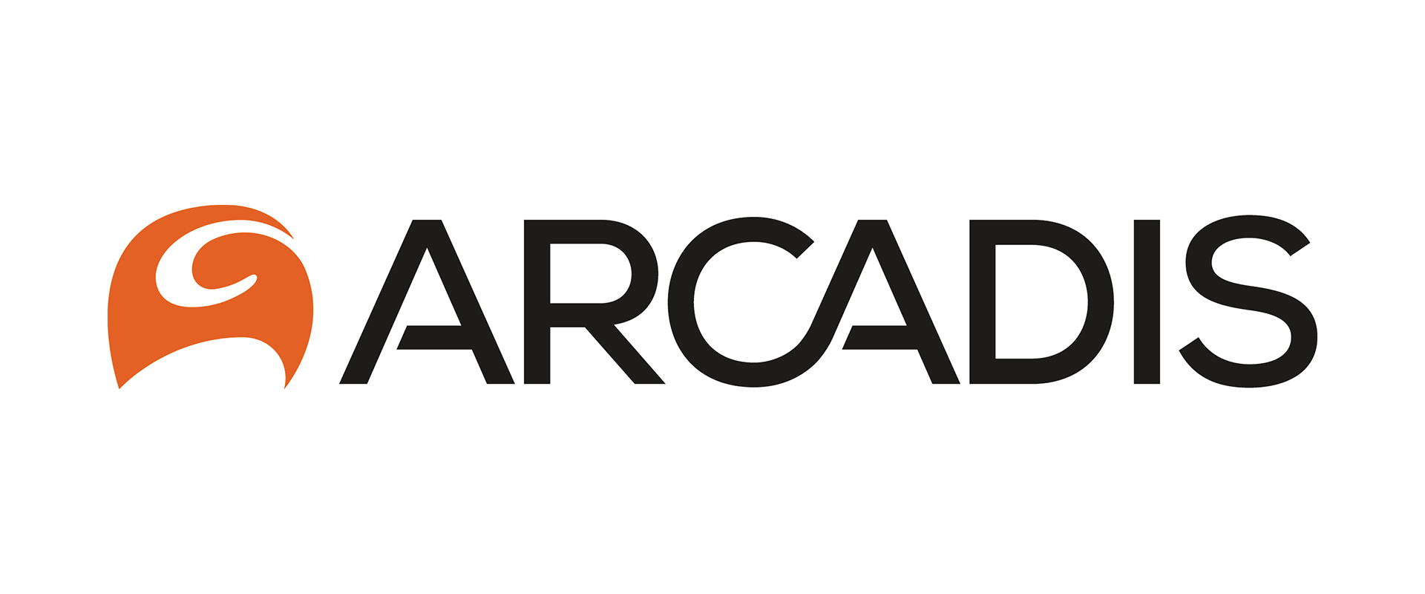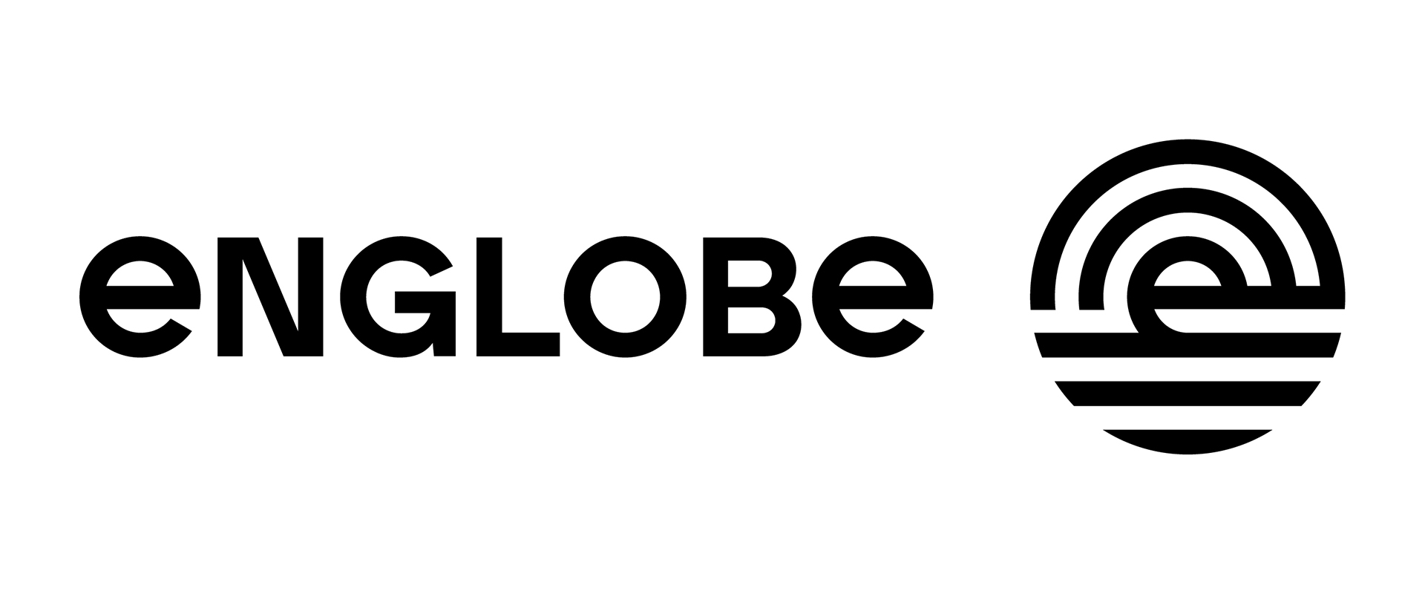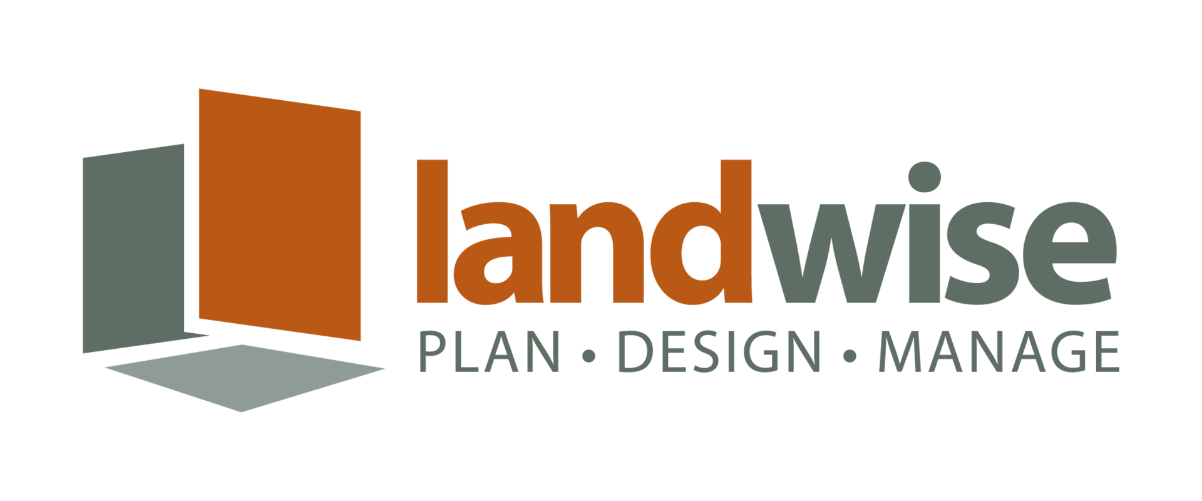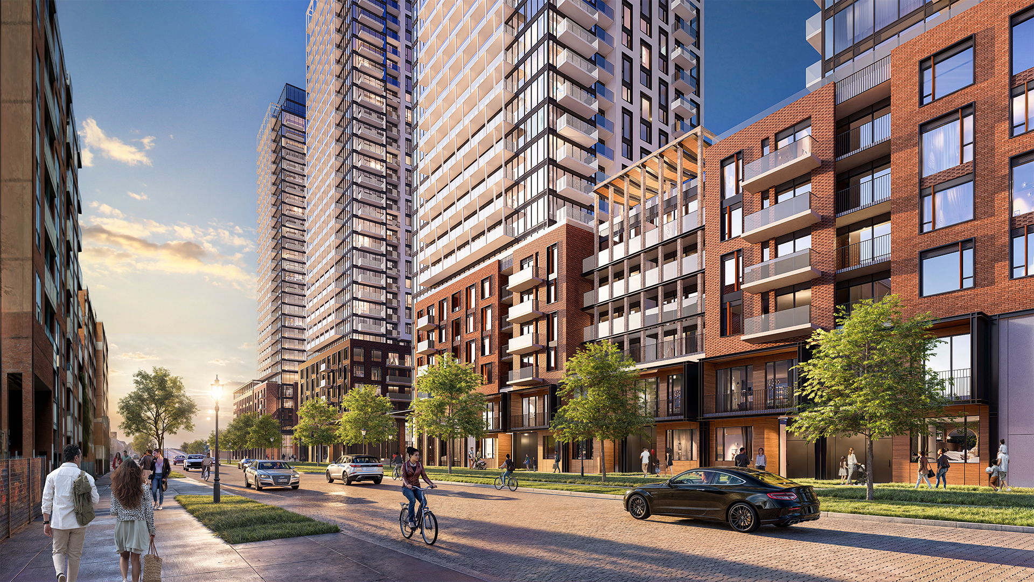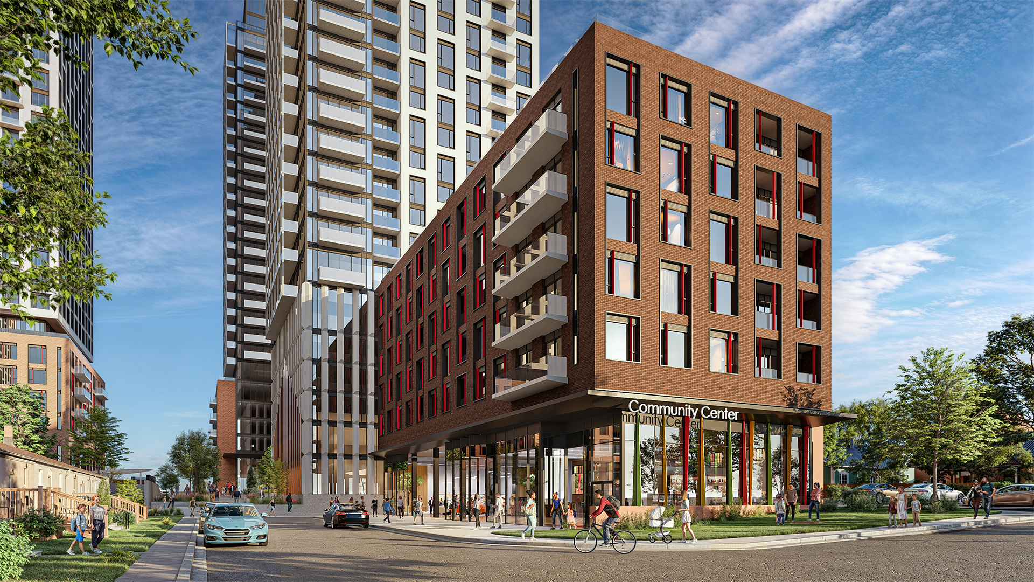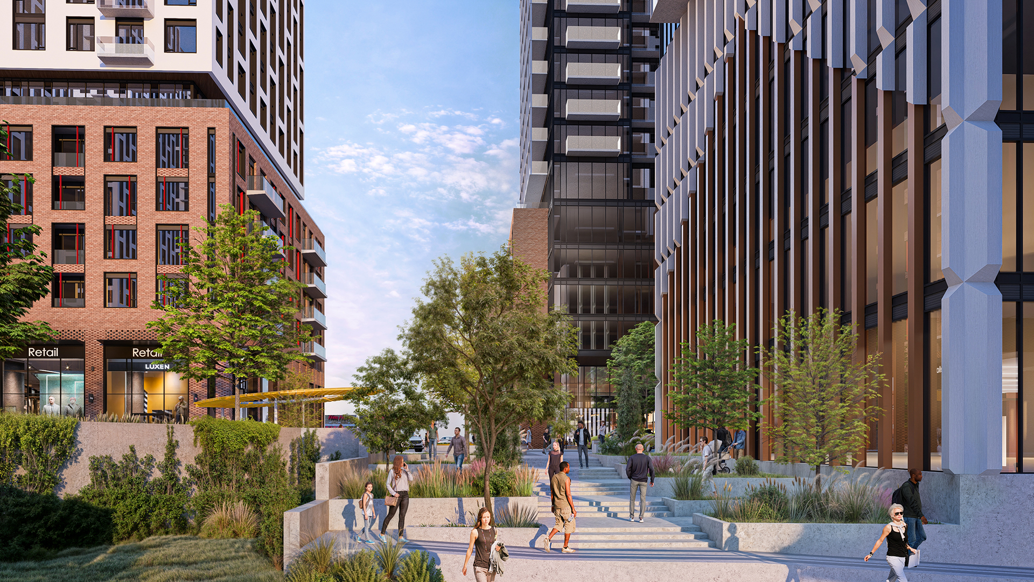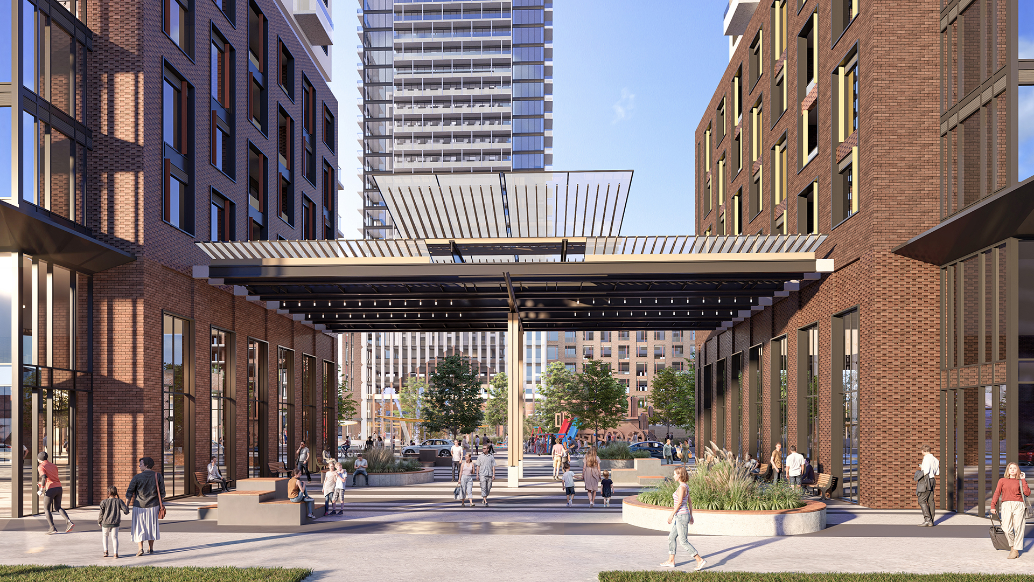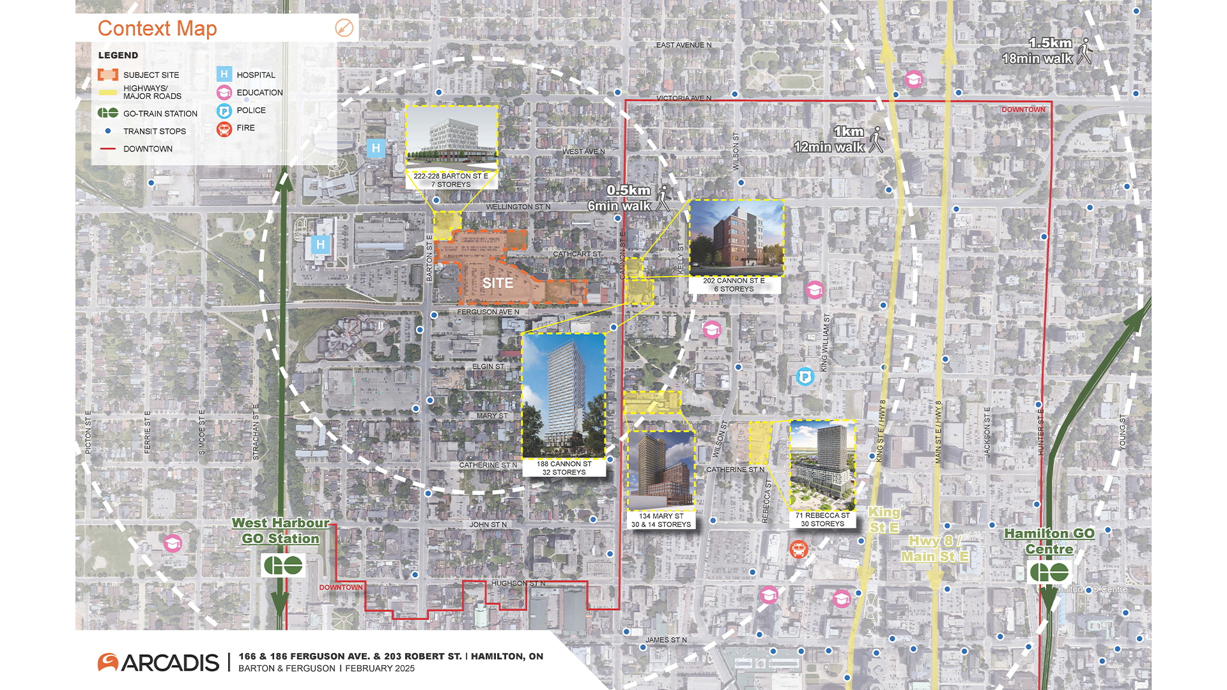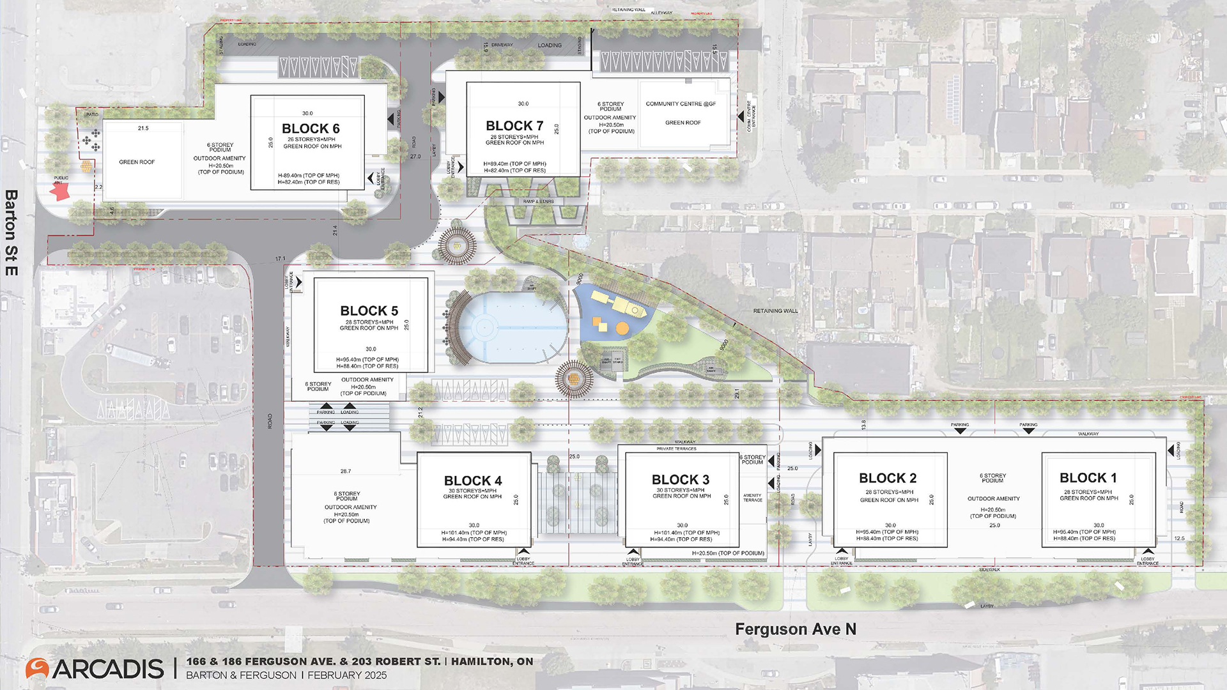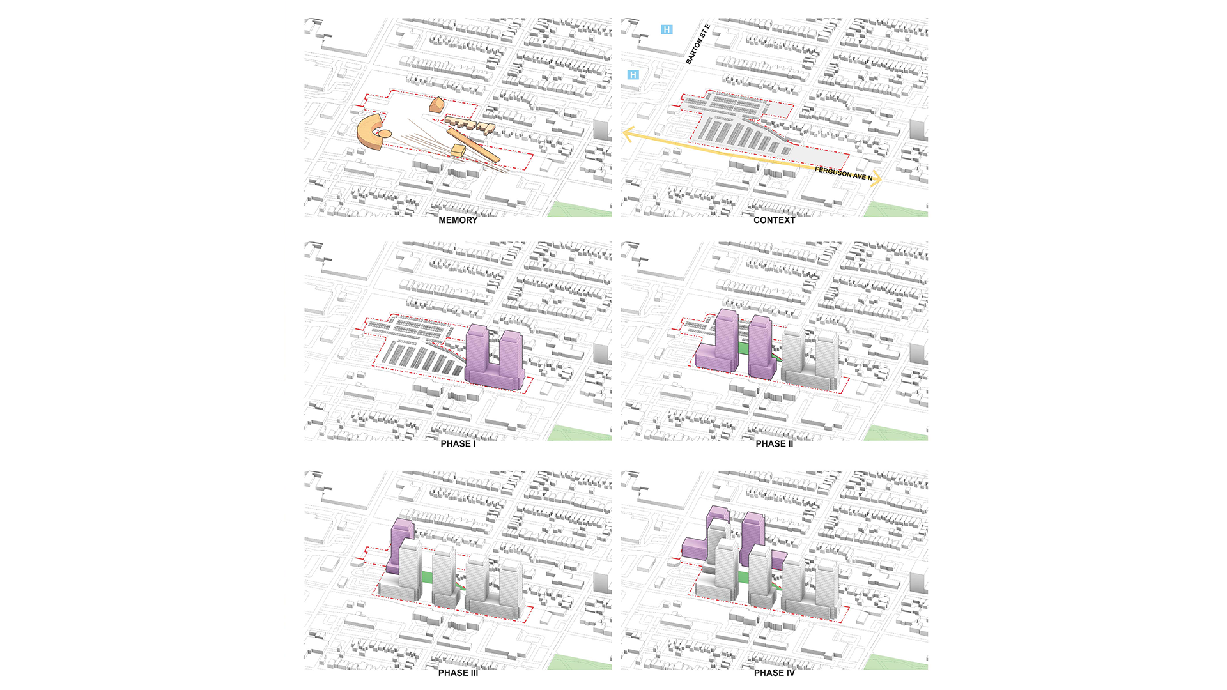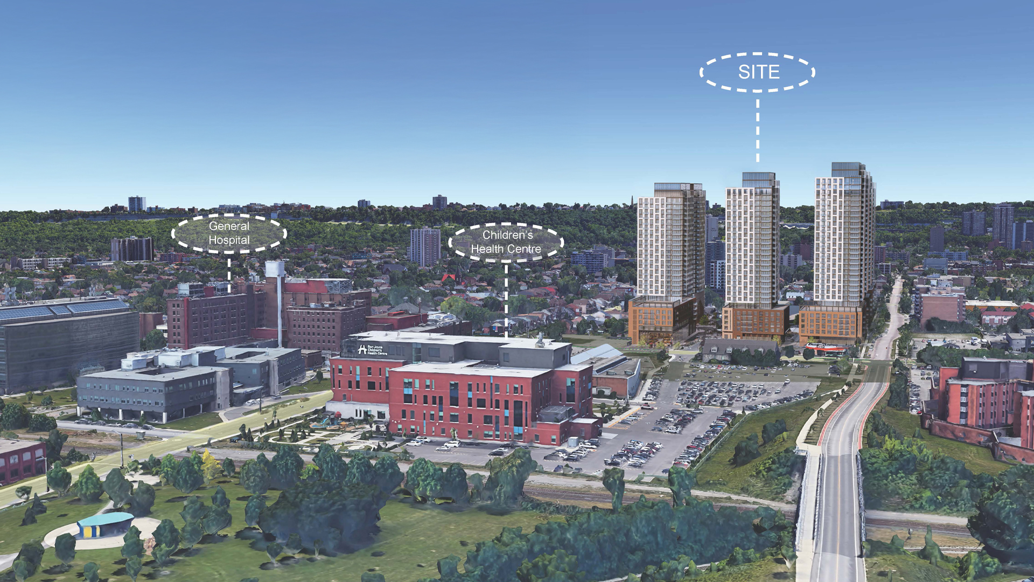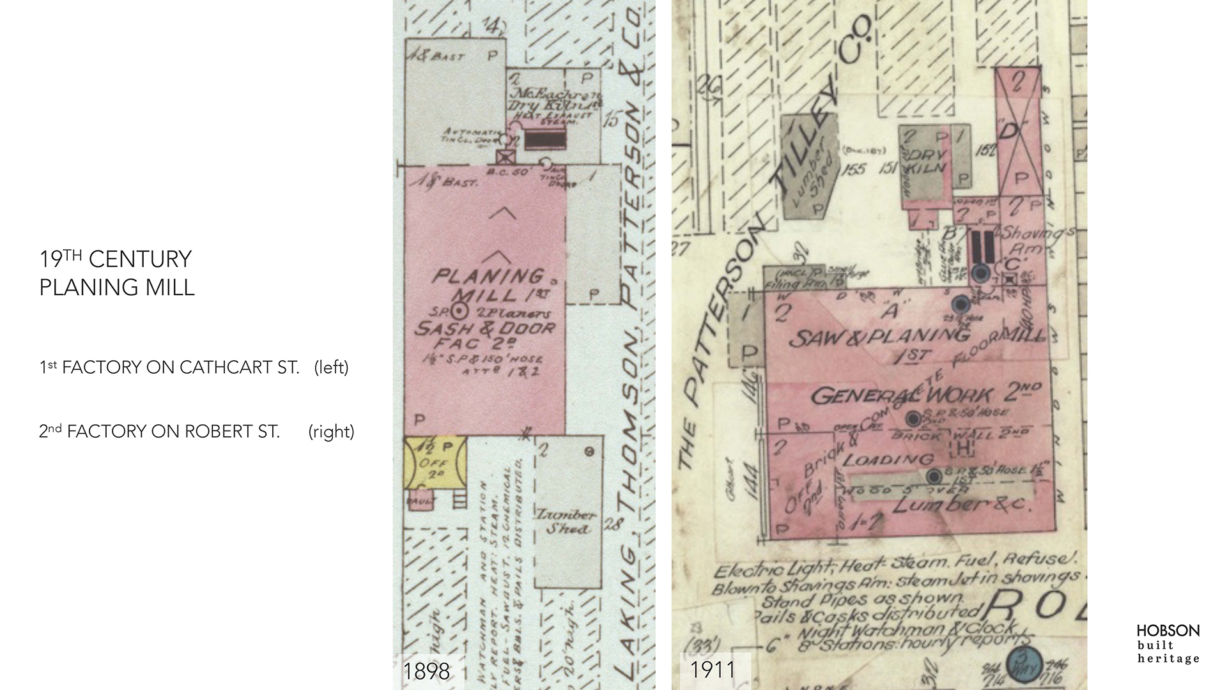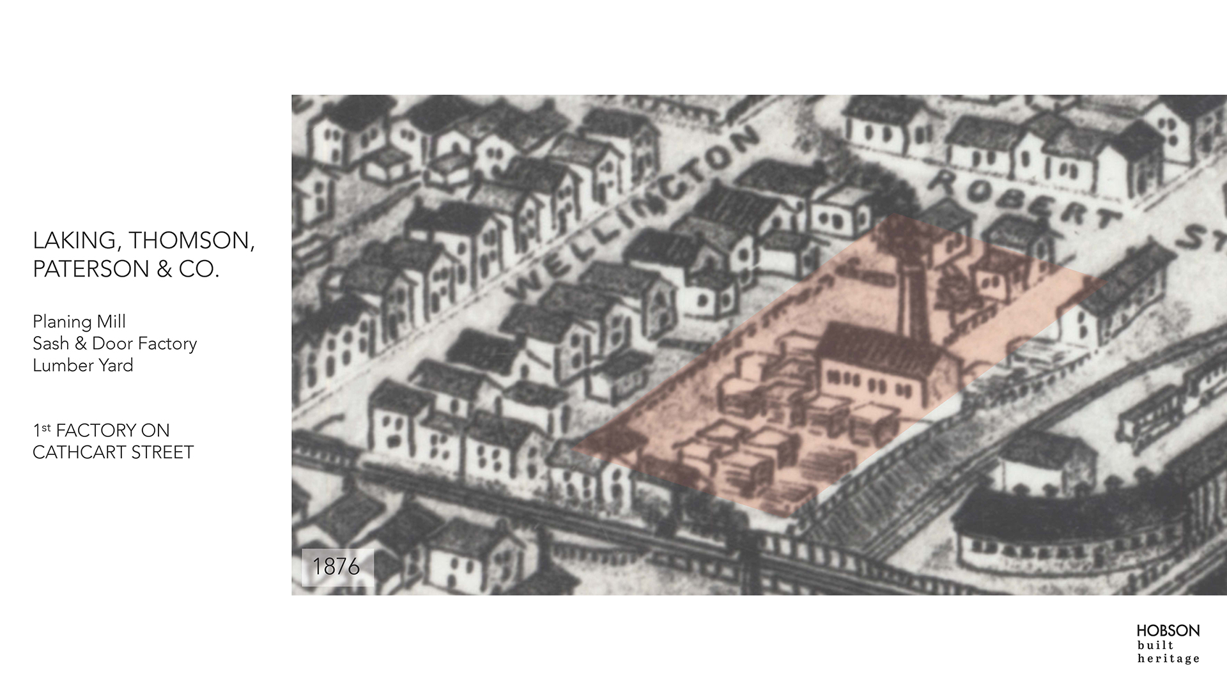ABOUT US
The Barton Ferguson Project at 166-186 Ferguson Avenue North and 203 Robert Street is a phased transformation of an existing expansive surface parking lot into a mixed-use residential development featuring up to 2200 new housing units, a centralized active open space area, a community centre, and retail spaces. Owners B&F Investments (Nova Scotia) Company and 201 Robert Street Company aim to create a vibrant community that enhances the surrounding neighbourhood and offers new housing options.
The proposal includes seven 26-30 storey buildings and 14 townhouses across seven blocks. Block 7 will have a ground-floor community centre, while Blocks 5 and 6 will feature retail spaces. The central open space is designed for gathering, play, and relaxation, incorporating design features to celebrate the site’s industrial heritage. This project aims to support the neighbourhood’s vitality, provide connections and integrate with the community.
WHO IS INVOLVED
Collaborating for a Greater Purpose
ABOUT THE SITE
A Community Rooted in Heritage and Innovation
DESIGN VISION
Bridging Hamilton’s Industrial Past with a Sustainable Future
The Barton Ferguson Project connects Hamilton’s industrial history with a sustainable future by acknowledging the site’s historic water and sanitary systems, which previously supported the area’s factories and railways. This historical context influences the design through materials like brick and steel, but which also incorporates modern sustainable technologies such as advanced stormwater management and green infrastructure.
Situated near Hamilton General Hospital, the project proposes the strategic redevelopment and streetscape improvements along the City’s Ferguson-Wellington Corridor and highlights health and wellness through spaces filled with light, green pathways, and amenities that encourage active living and community well-being. Multimodal traffic solutions aim for safe coexistence among pedestrians, cyclists, and vehicles, including dedicated bike storage, accessible pathways, and designed access for vehicles and pedestrian entrances.
The plan proposes to enhance and strengthen the streetscape by lining Ferguson with a townhouse residential façade and maintaining the accesses on Ferguson Avenue which aim to further promote pedestrian connectivity and circulation while providing for traffic calming and minimizing traffic impact. This approach maintains Ferguson Avenue’s residential character, enhancing the pedestrian experience and reinforcing its role as a significant part of the community’s identity. By integrating pedestrian-friendly design, public spaces, and historical context, proposed connections to Cathcart Street and along Ferguson Avenue are intended to balance the pedestrian realm and enhance the key objective of being a connected neighbourhood.
The architectural designs aim to balance density, height, and character, establishing a distinct sense of place. By blending its industrial heritage with sustainable design, mobility and wellness, the development seeks to create a dynamic, inclusive, and forward-looking urban community.
Project statistics subject to change and subject to project approval.
HERITAGE PLANS
*Click on an image to expand
DEVELOPMENT PLANS
View Document Below
PROJECT STATUS
This project is in the pre-application stage and information will be updated when available. The anticipated Planning applications for this project include: Official Plan and Zoning By-law Amendment, Draft Plan of Subdivision and Plan of Condominium.
June 1, 2022
Pre-consultation meeting No.1
January 22, 2024
Pre-consultation meeting No.2
March 13, 2025
Presentation at the Urban Design Review Panel
June 4, 2025
Public Information Open House
Winter 2025
Submission of Planning Applications
COMMUNITY ENGAGEMENT
The public participation process for any development application is prescribed by the Ontario Planning Act. Complete the form below to register for updates on the development’s progress and to submit feedback on our proposal.
For more information on this project, please contact us at: info@www.barton-ferguson.ca
Edward John RTPI
Partner / Principal Planner
Landwise
Shannon McKie MCIP RPP
Associate / Principal Planner
Landwise
